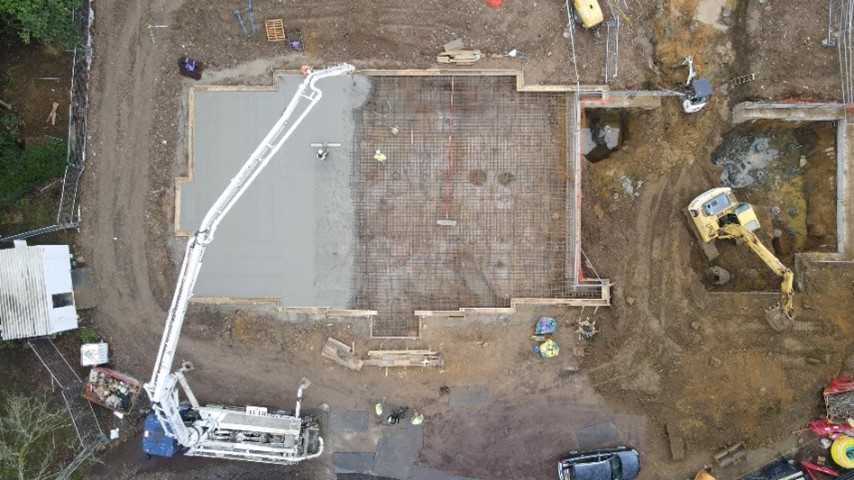Our Process
STEP 1: PILING
Whatever your site requirements, we offer a piling solution.
CFA piling will be used on large open sites; e.g. residential flats, warehouses and schools. This process involves continuous drilling from the piling rig until the auger reaches the correct depth. Concrete is then installed, followed by the steel cages.
We also use restricted rigs with a capability of gaining access through a 1000mm opening which would be used on restricted sites e.g. extensions and single houses. We offer a range of mini piling solutions, allowing us to operate in varied environments and ground conditions.
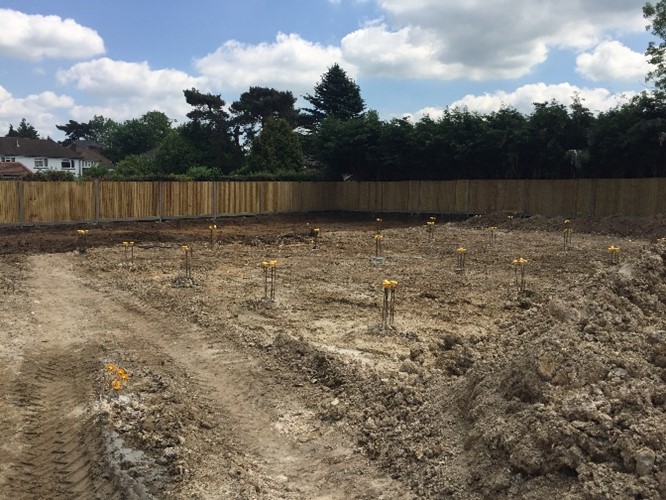
STEP 2: SHUTTERING
Shuttering, also known as form work, is where we install a temporary mould made of timber. This is to provide support to fresh concrete. Shutters are left up until the concrete has set. Once this has happened the shutters are then struck off to be re-used for a future job.
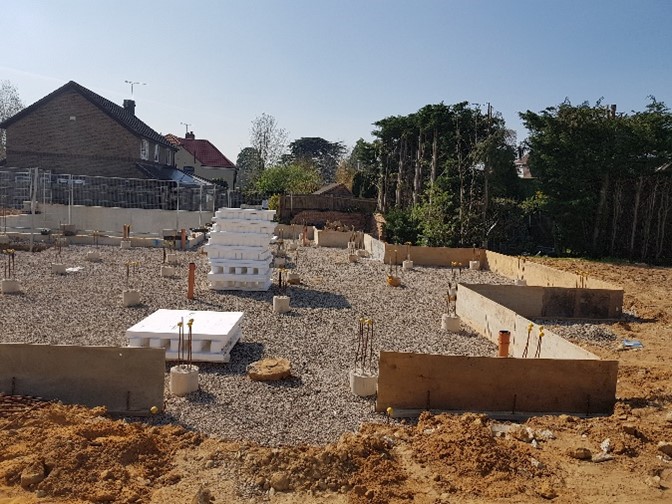
STEP 3A: CELLCORE
Cellcore is used when as an anti-heave measure. It is required for most clay sites which are susceptible to seasonal movement. The plastic contents of the clay soils will define the thickness of Cellcore required.
On sites which are made up of non-plastic soils eg; sands, gravels and chalk, will not require heave measures.
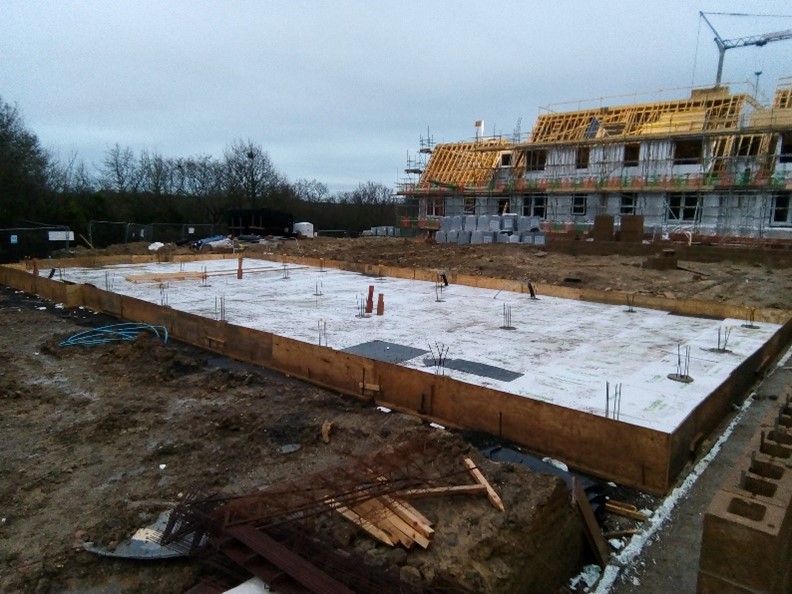
STEP 3B: CONCRETE WORKING SURFACE
Non heave sites will require a concrete working surface also known as blinding.
This is a thin layer of concrete laid for the steel to be installed on top of. It also creates a barrier between the soil and the slab.
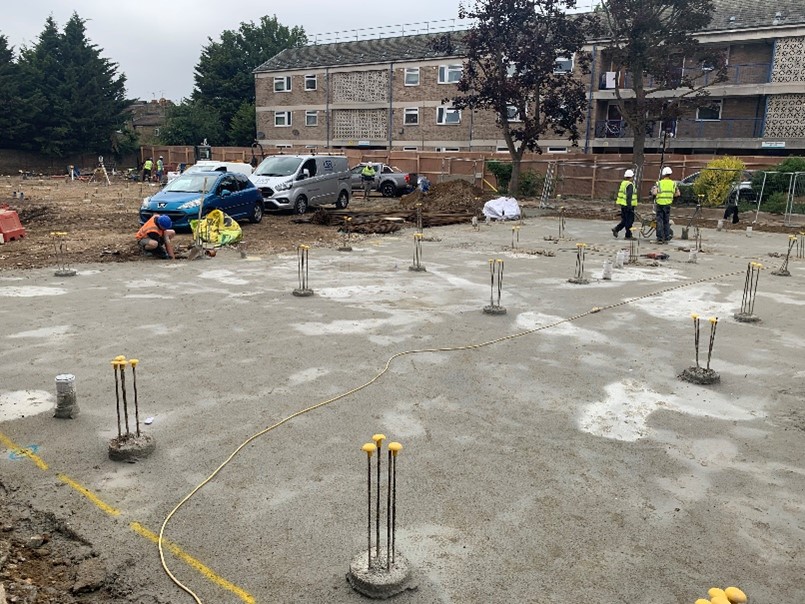
STEP 4: STEEL REFINFORCEMENT
Steel reinforcement is placed on top of the cellcore or concrete working surface. It adds strength to the concrete later poured on it. 2 layers of rebar are placed down and approved by a building control inspector. Steel reinforcement is used as it adds tensile strength to the concrete. Once it is approved by a building control inspectors, the concrete is ready to be poured.
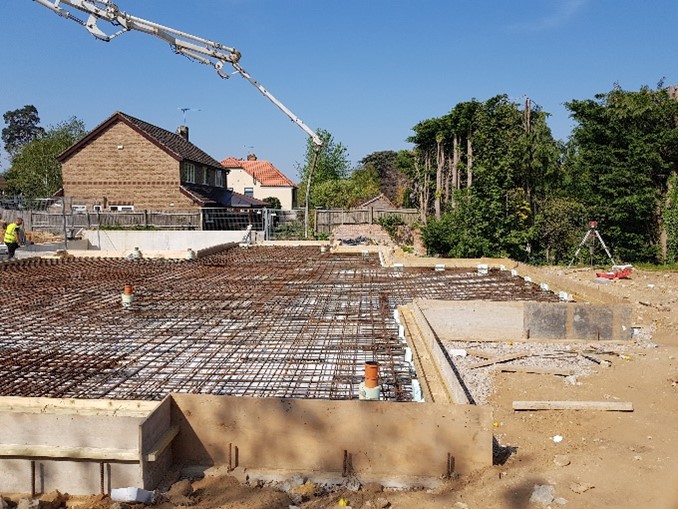
STEP 5: SLAB
In most cases we use C28/35 concrete is used. It is often pumped through a landline or boom pump into our slab or beams. Our Crew then levels the concrete to a tolerance of +/- 3mm over a 5m length. The concrete is then left to cure and strengthen. Once the required compressive strength is met, the slab is ready for your building to be constructed.
