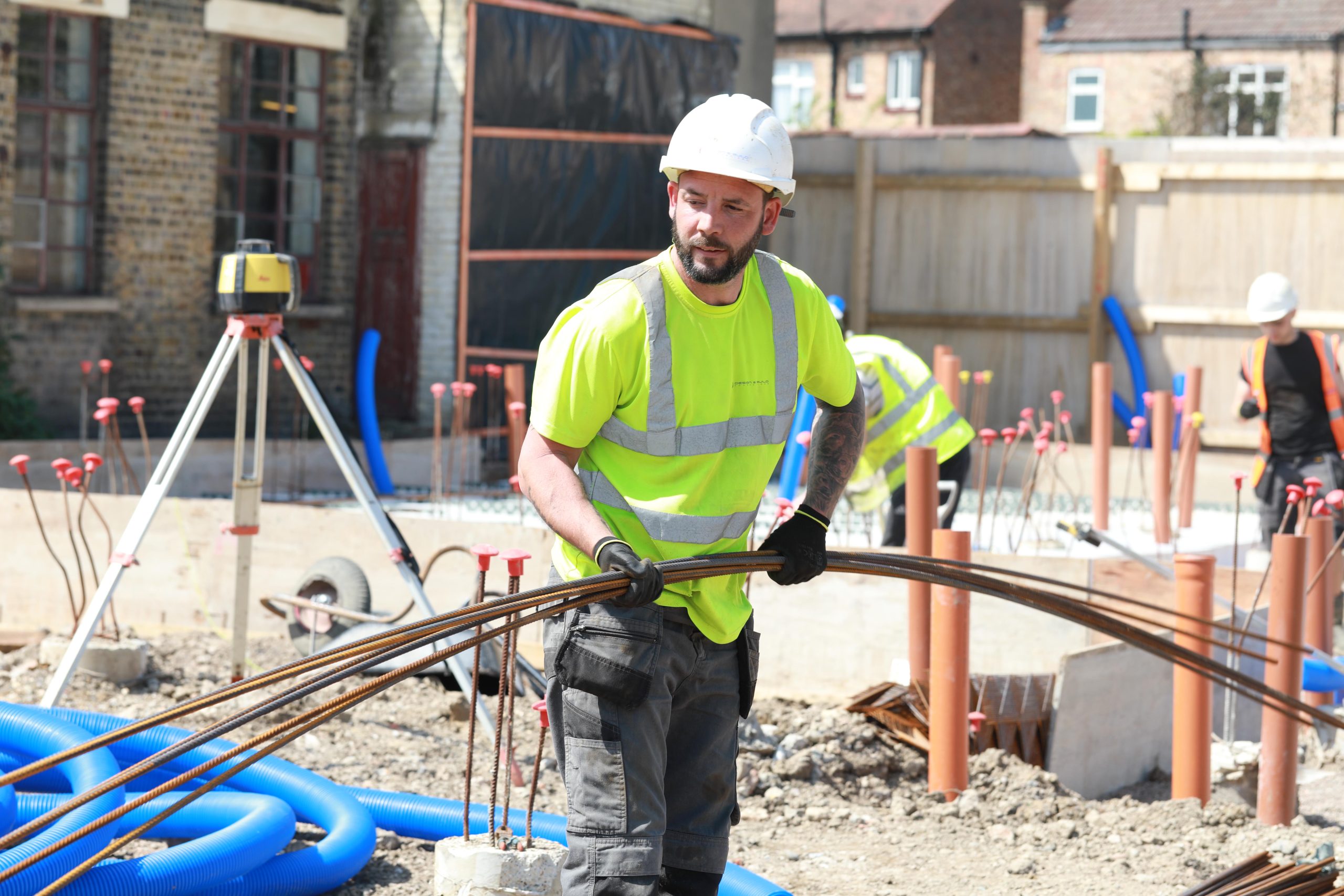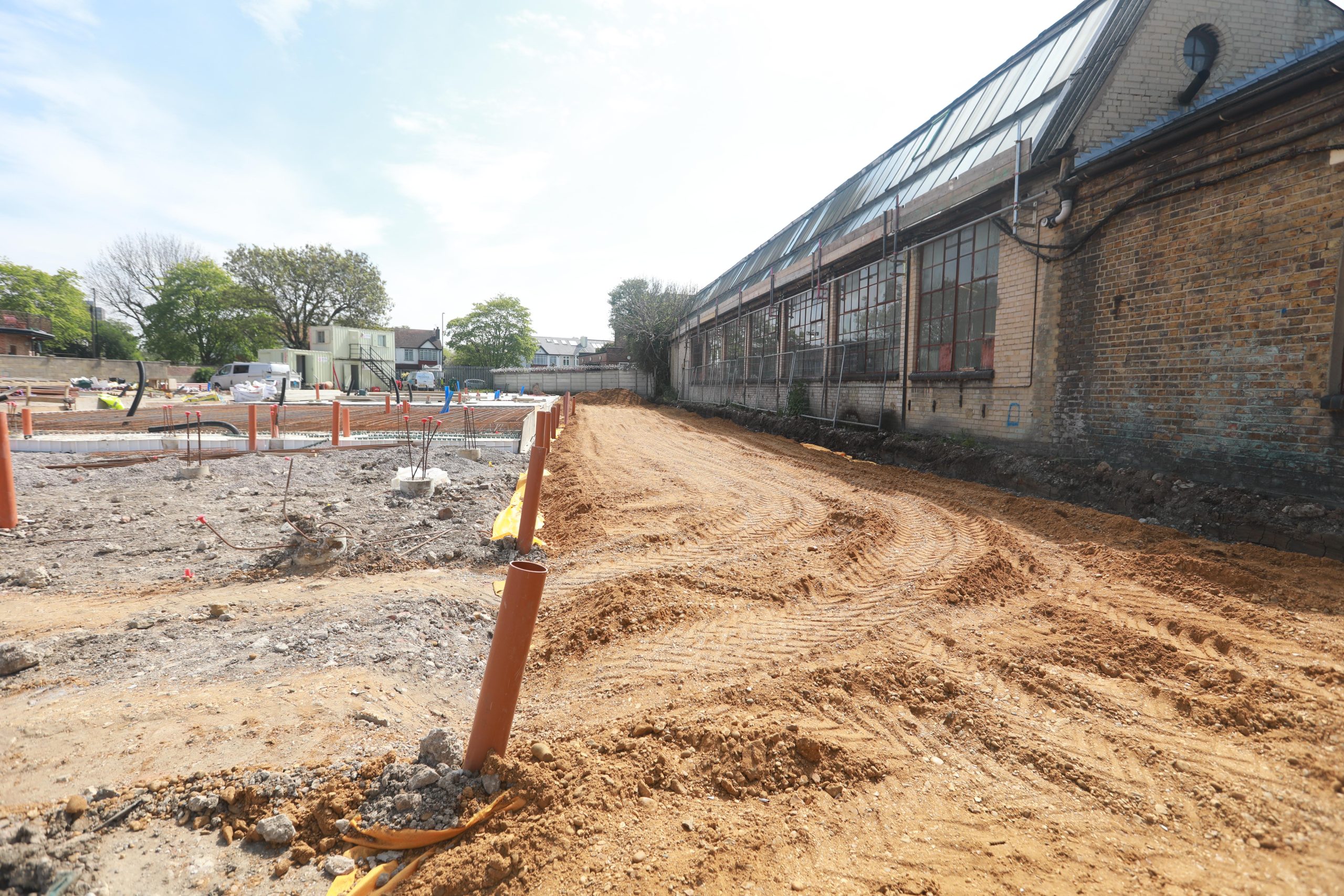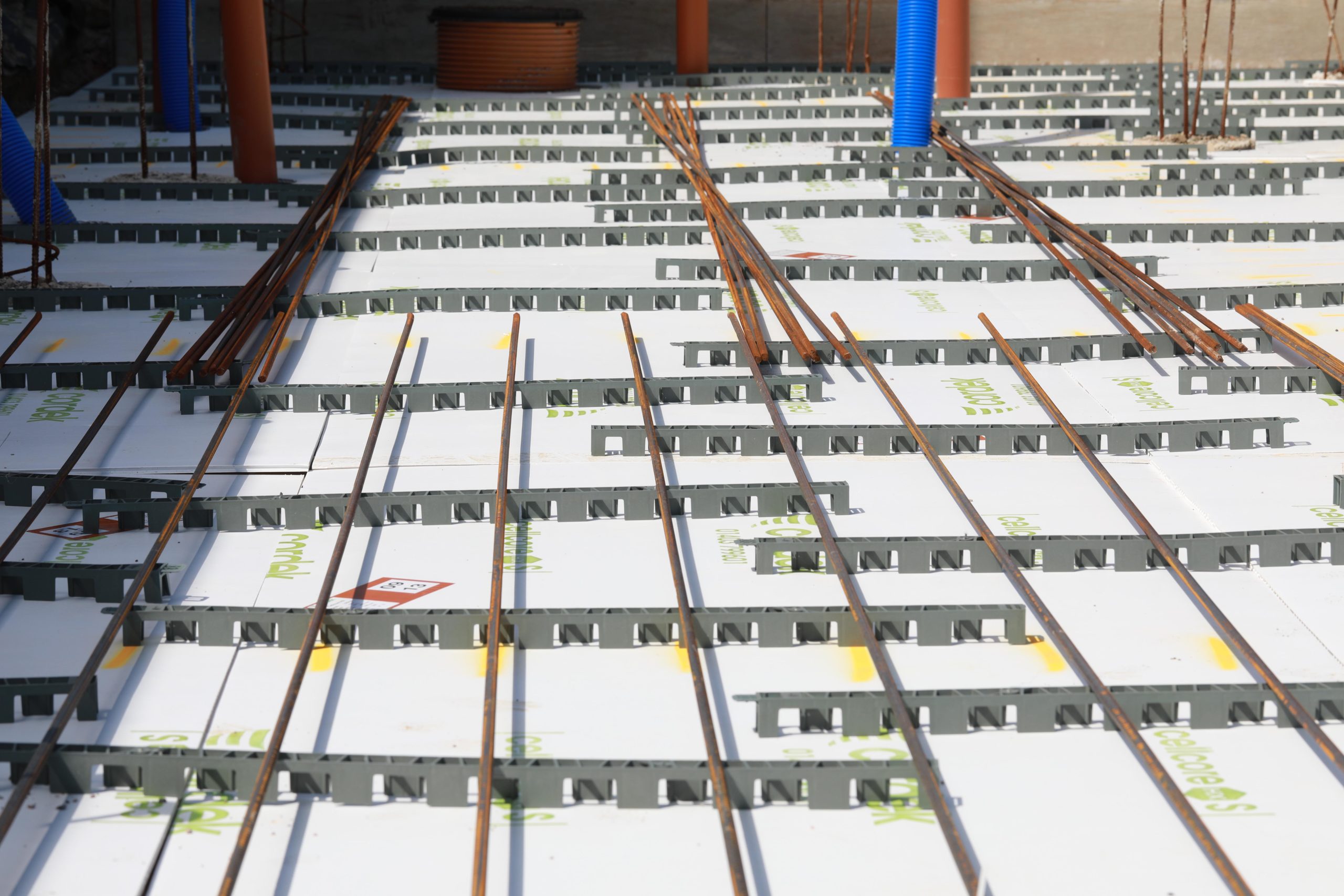Timelapse video of our recent project – Anchor & Hope



Why Choose Design & Build Foundations
What we do
As experienced design and build foundation contractors, we specialise in transforming field sites into a finished level up to the damp-proof course (DPC). Simply provide us with the basic criteria of your build, and our team will take care of the rest, ensuring a seamless and efficient process from start to finish.
Passionate
Design & Build Foundations is an established company that aims to fill a gap in the market. Our team comprises skilled professionals with a proven record of accomplishment. Our vision is to become one of the most reputable companies in the UK within our dedicated field of expertise. We are committed to delivering all projects with the highest level of professionalism, utilising quality materials, and providing clients with exceptional support and accessibility throughout the process.
Honest And Dependable
At our company, honesty is the guiding principle that drives us. We are dedicated to completing all projects with integrity, not only in our interactions with clients, but also with our suppliers and contractors. We believe in maintaining transparent and trustworthy relationships.
We Are Always Improving
We are deeply committed to completing all projects within the agreed-upon timeline. To achieve this, we leverage the latest technology and tools, allowing us to work efficiently while paying attention to detail and ensuring that every aspect is done correctly. Our team is dedicated to delivering high-quality results while adhering to project timelines, ensuring that our clients’ expectations are met and exceeded.
Our Intentions
Our aim is to deliver a premium level of service to our clients in the design and build foundations sector, catering to diverse segments of the construction and architectural industries. From private homeowners to major building contractors, we serve a wide spectrum of clients. We work in close collaboration with local authorities, architects, consultant engineers, and loss adjusters to accommodate a broad range of project requirements. Whether it’s a single plot, multiple plots, tendering for a commercial project in central London, we offer a free estimate after an initial site visit. We are committed to providing exceptional service tailored to the unique needs of each client, regardless of the size or complexity of the project.
Partnering
We have established strategic partnerships with a reputable piling company that boasts a diverse fleet of rigs, including restricted access rigs and 45T CFA rigs, catering to various project requirements. Additionally, we have joined forces with a dedicated Chartered Structural Engineer who provides us with first-class service, both during the tendering process and the final design stage. These partnerships enable us to leverage specialised expertise and cutting-edge equipment to deliver top-quality solutions for our clients’ piled foundation needs.
Our Process
Step 1: Piling
At Design & Build Foundations, we specialise in both augered and driven pile piling. Depending on ground conditions will depend on the method used. We use CFA rigs for large sites and mini rigs for restricted sites, this allows us to cater for all types of areas.
Step 2: Cellcore / Blinding
Cellcore is a material used to create a void for our slab, then steel is laid over it. This is necessary when there is heave in the ground. If there is no heave the blinding is laid onto the ground which is a thin layer of concrete that steel is placed on top of.
Step 3: Steel
We use Steel rebar in all of our foundations. This is used to strengthen the concrete. As concrete has low tensile strength, adding the steel strengthens the construction.
Step 4: Concrete
A specific mix of concrete is used to form the slab or beam for the foundation. We only use a specific mix in order to ensure only quality products are being used.
Step 5: Slab
This is our finished product. A foundation that will support your building and prevent movement or subsidence.
It is not the beauty of a building you should look at; its the construction of the foundation that will stand the test of time.
David Allan Coe





